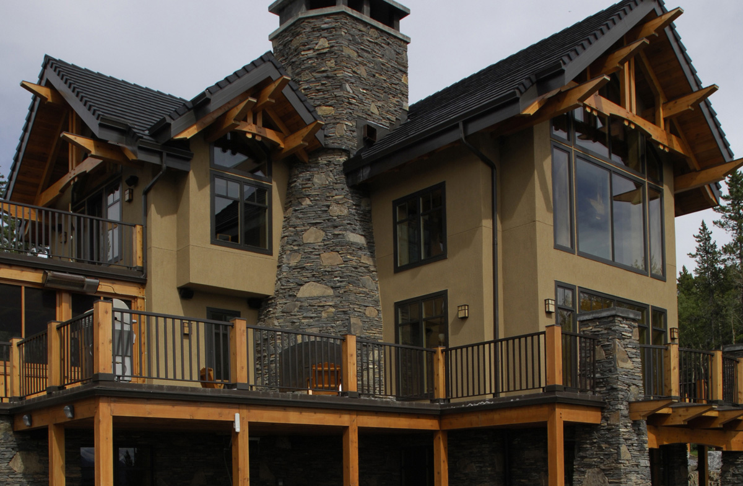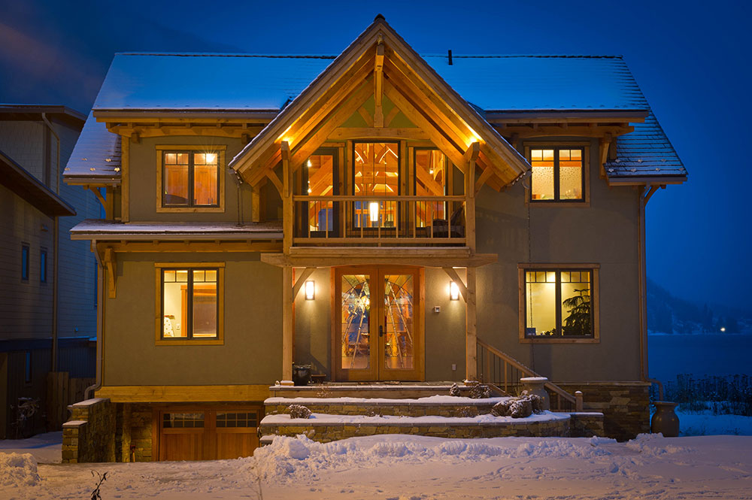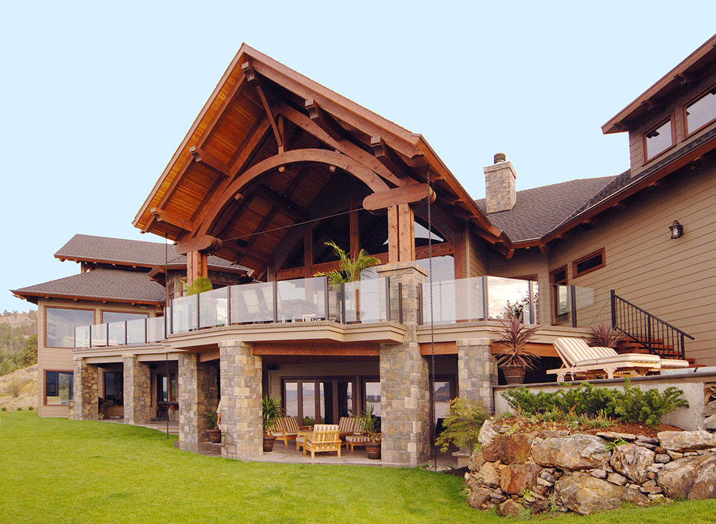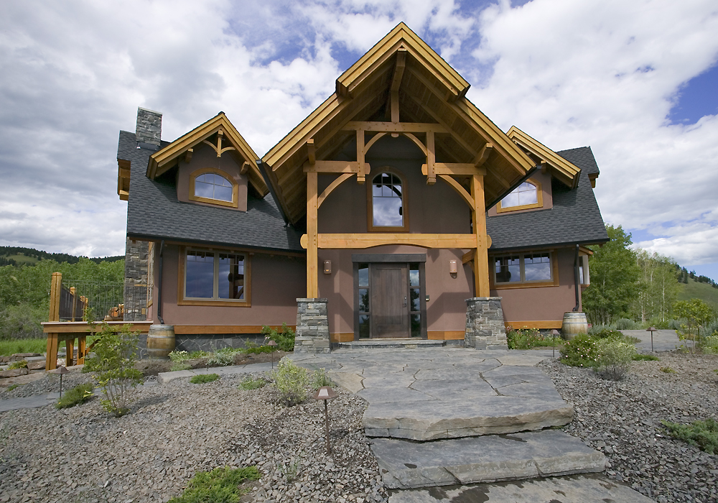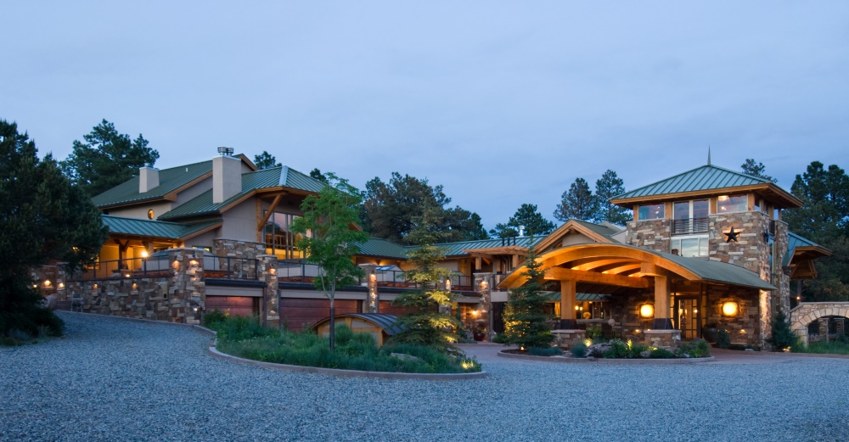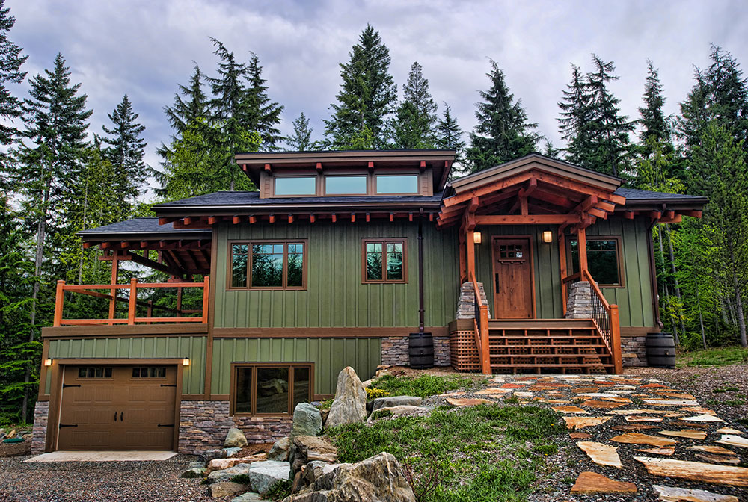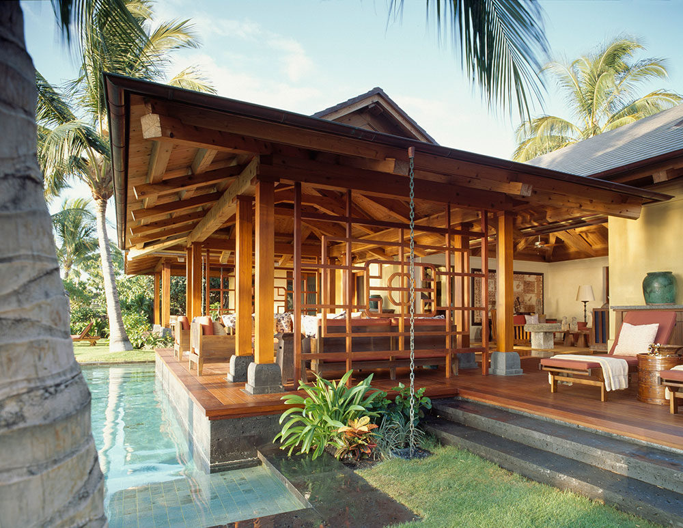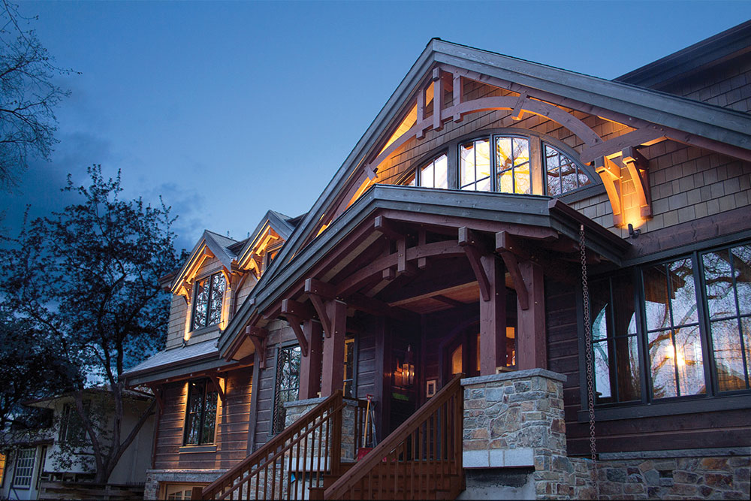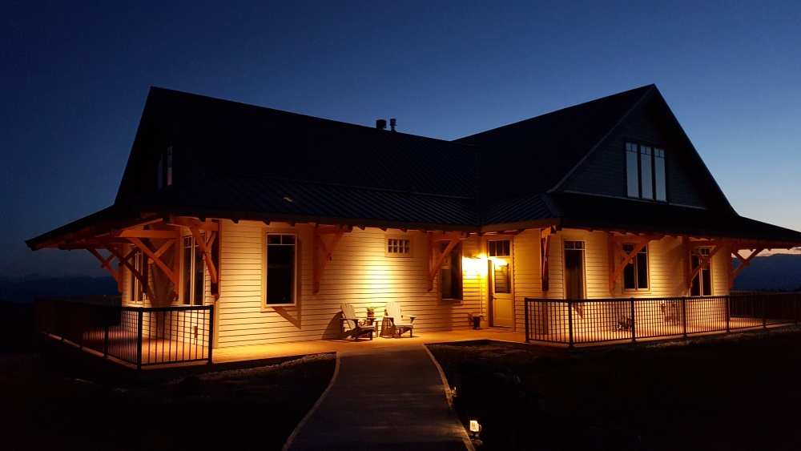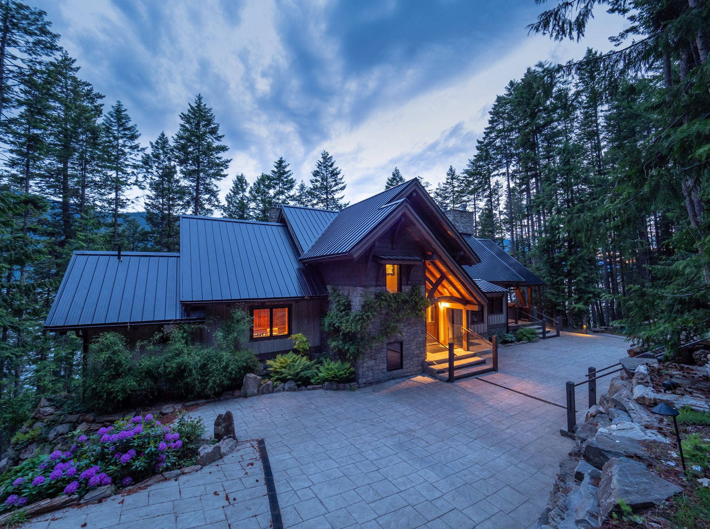If you are just starting to envision your ideal timber home, you can begin researching designs and styles by browsing through our portfolio of timber frame homes. Our gallery of timber homes provides many examples of different styles of residential timber frames, from cabins and cottages to large, luxury timber frame homes and lodges.
Hamill Creek Residential Timber Homes
A timber frame home can be designed to suit a vast range of environments and tastes. The common factor is the dramatic influence of exposed, curved or straight timbers that frame the living spaces. Timber framing provides exciting possibilities in architectural and structural design. Timber homes allow for wide expanses of seemingly unsupported living space, soaring window walls and open spaces. Coupled with the latest technology in insulated wall and roof systems, our clients enjoy beautiful, light filled, energy efficient, luxury timber frame homes. This produces timber frame homes that readily qualify for energy efficiency rating programs and produce reduced power bills for heating and cooling.
Whether crafting a unique timber home design or providing a showpiece staircase, our wealth of experience and dedication to quality resonates in the finished product. Every one of our clients and their home sites have different visions and requirements, therefore all of our luxury timber frame homes are unique creations suiting the client’s preferences and lifestyle. Our skilled artisans and team of designers pride themselves on matching the finished product with the vision of each of our clients. Hamill Creek Timber Homes’ design team can either modify one of our timber frame home plans, custom design a home for you, or work with you and your architect to create a timber home that fits your style, building site, and budget.
Modern Timber Frame Homes
From our sawmill and Timberwrights shop, to your home site, we utilize a unique blend of today’s modern technology and old world craftsmanship. This results in a modern timber frame home with up-to-date and efficient amenities paired with timeless quality. Modern home designs, with their open plan concepts, window walls, and flood of natural light, are very well suited to timber framing, as the timber frame provides the structural support for the house, eliminating the need for unnecessary interior supporting walls, and allowing wide areas of the home to remain completely open. These modern timber homes showcase and are showcased by the natural beauty of the wood frame. Today’s modern timber frame home will carry its enduring beauty forward through many generations.
Qualities of the Modern Timber Framed Home
- Structural integrity
- Low thermal conductivity
- Energy Efficiency
- Low heating and cooling bills
- Exterior structural frame allows for wide open floor plans and lots of windows
- Interiors lit by natural light
- Endless possibilities in design
